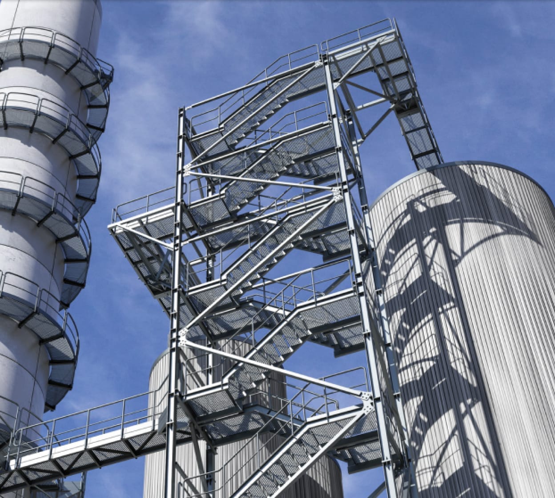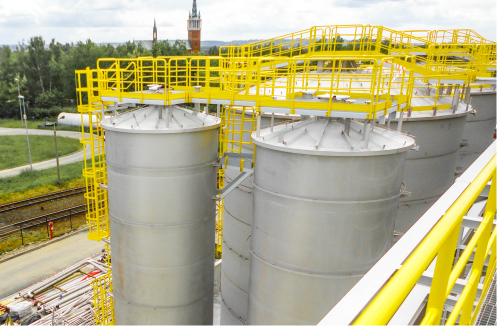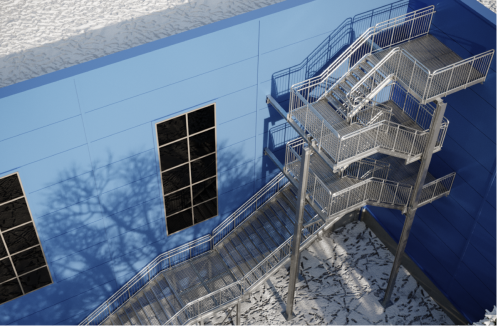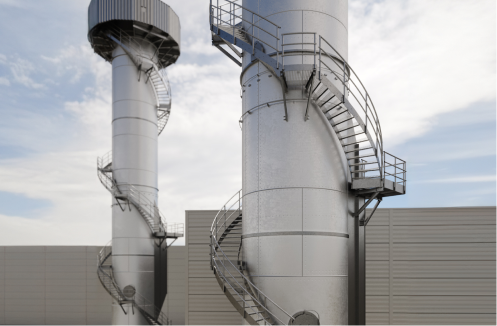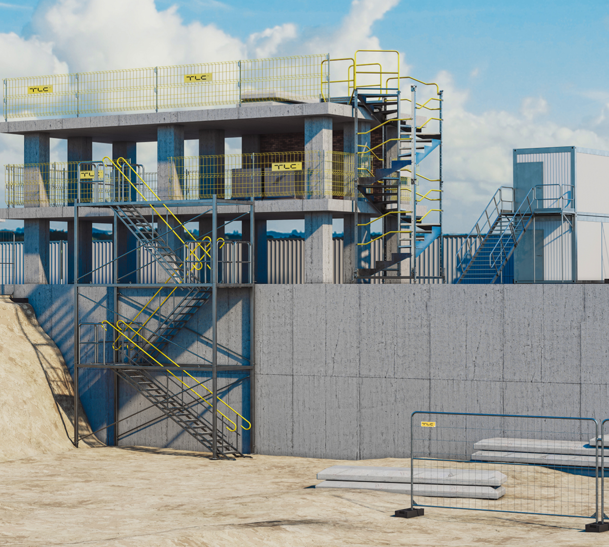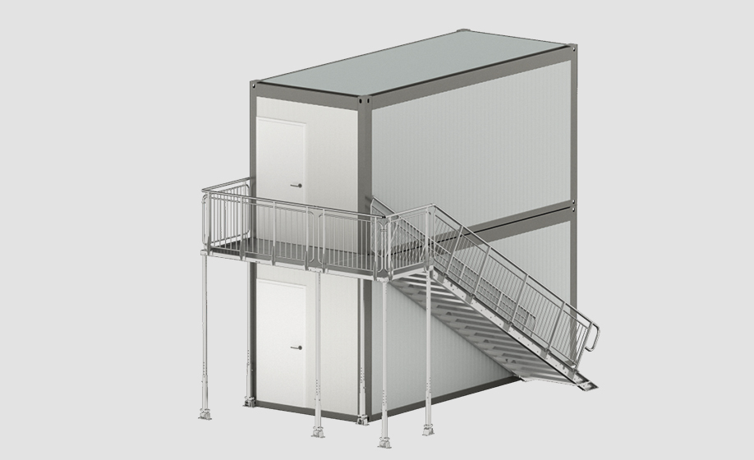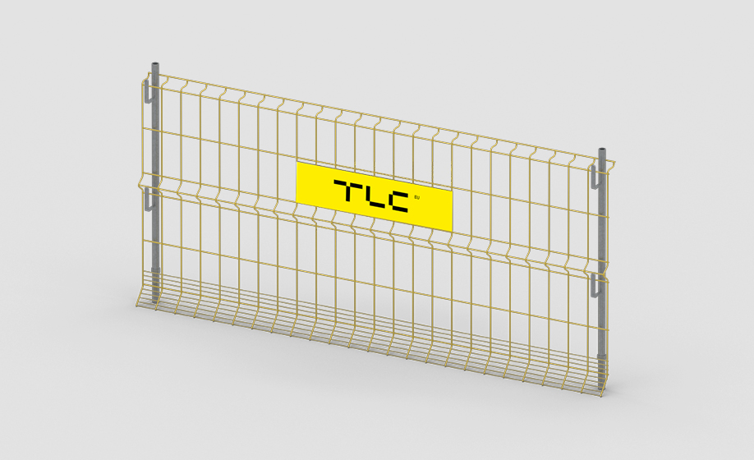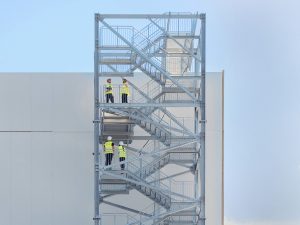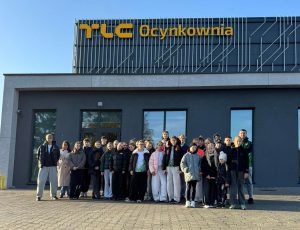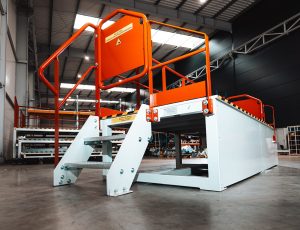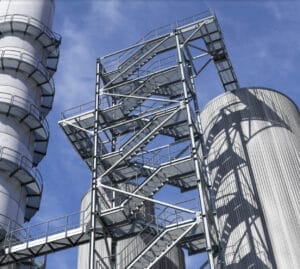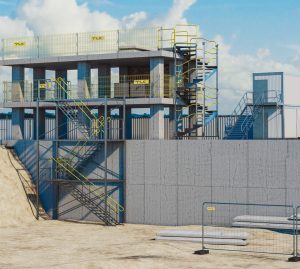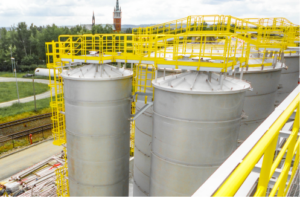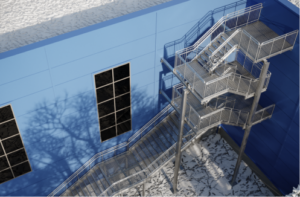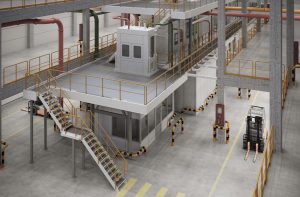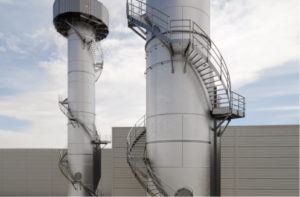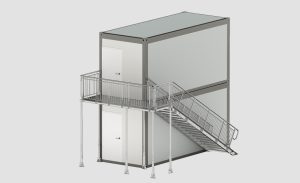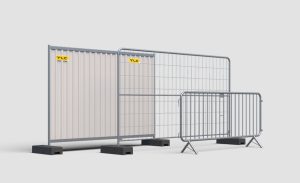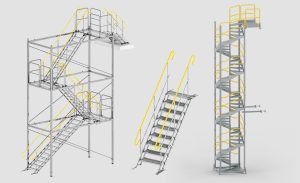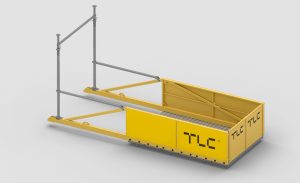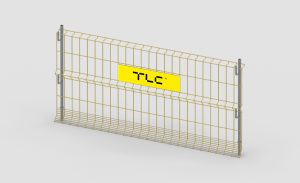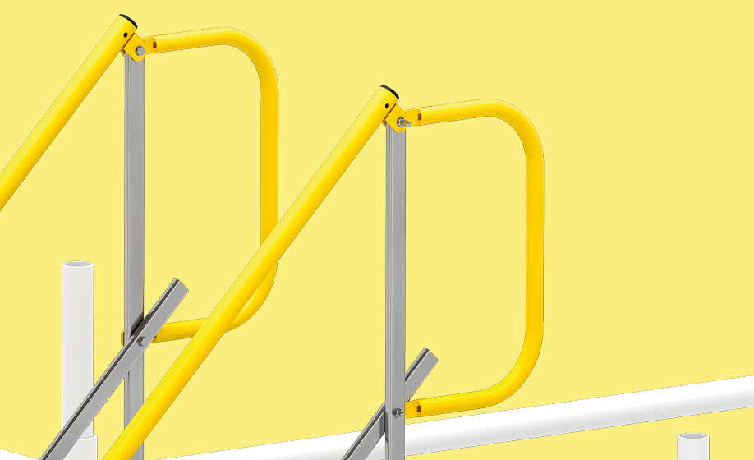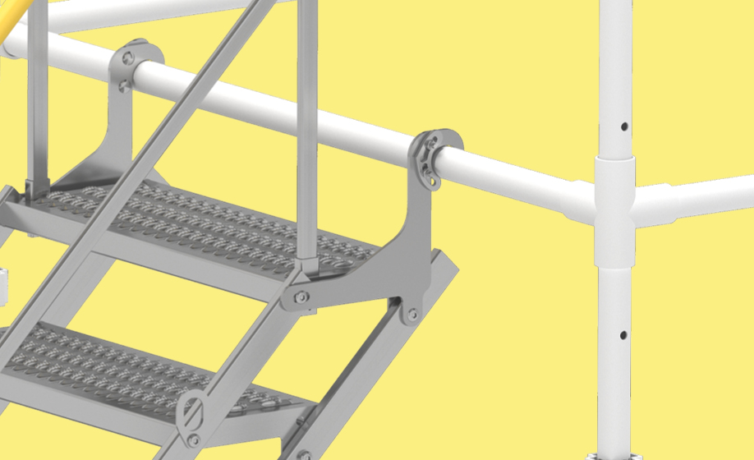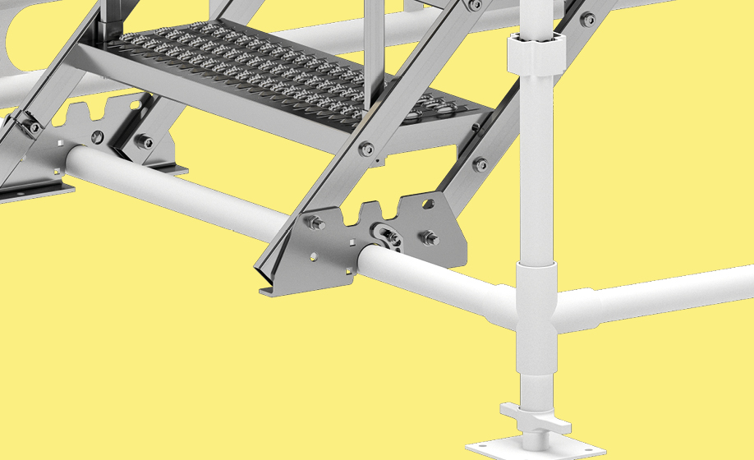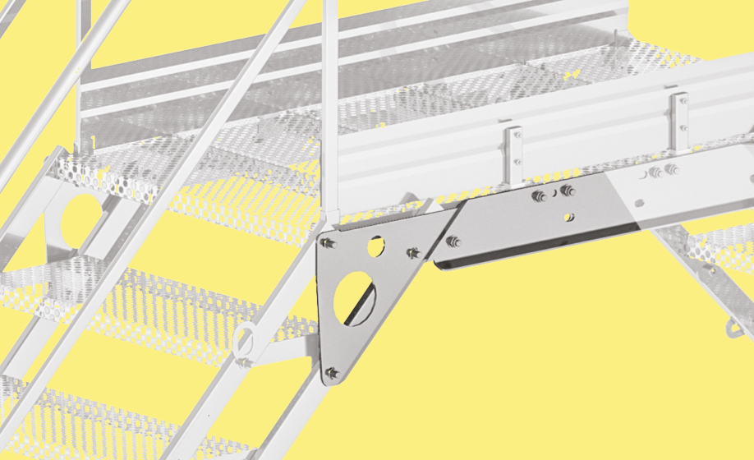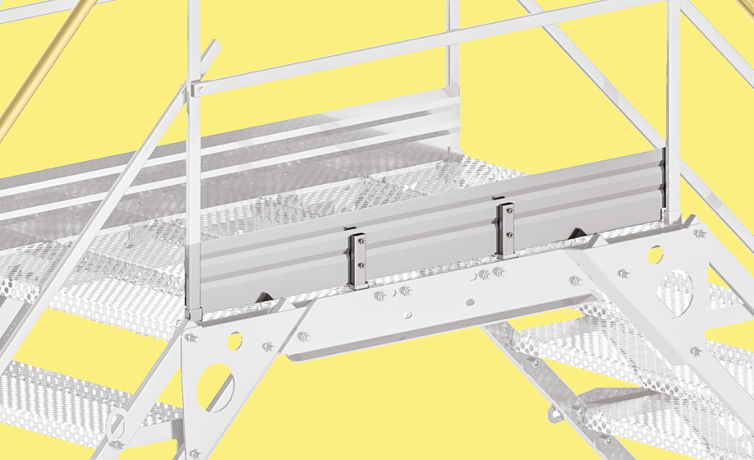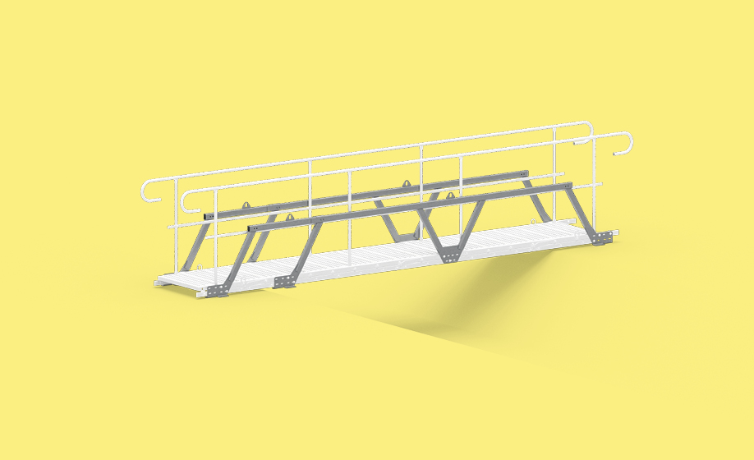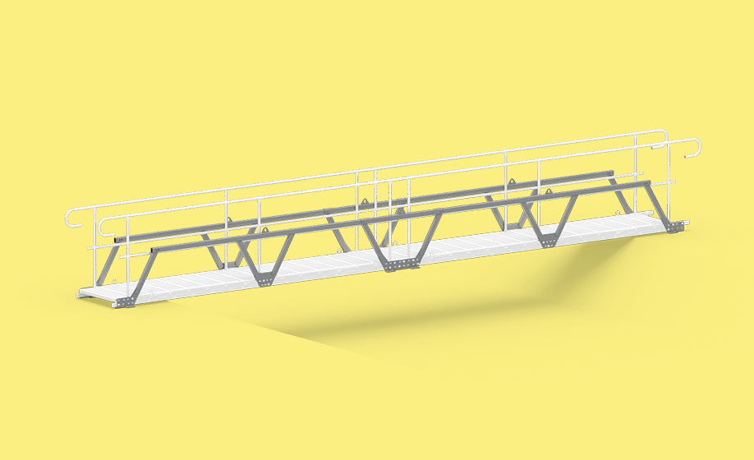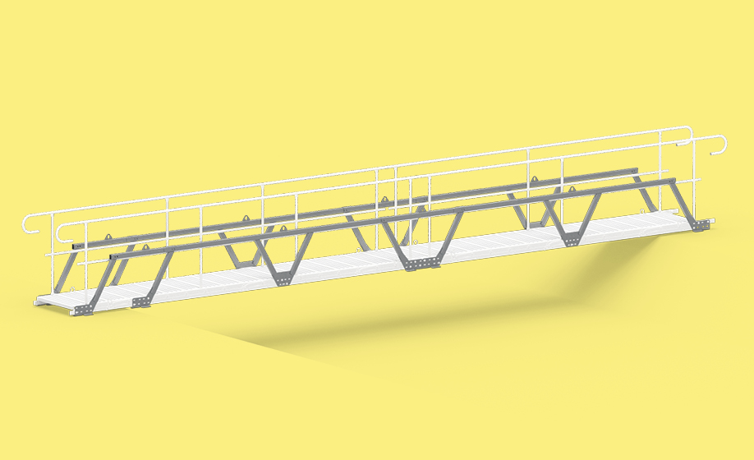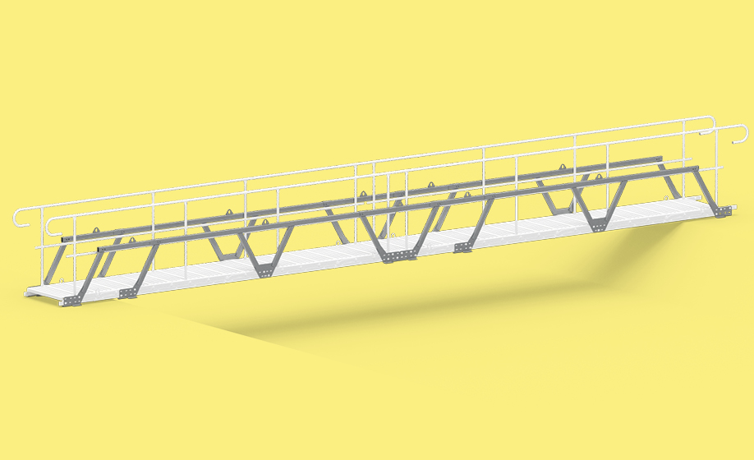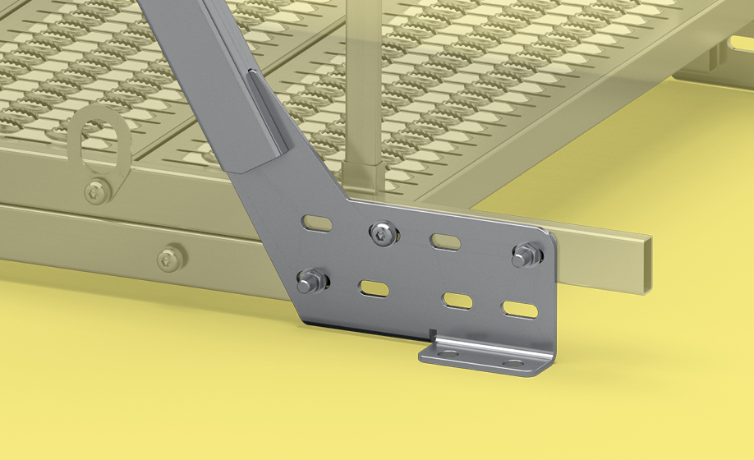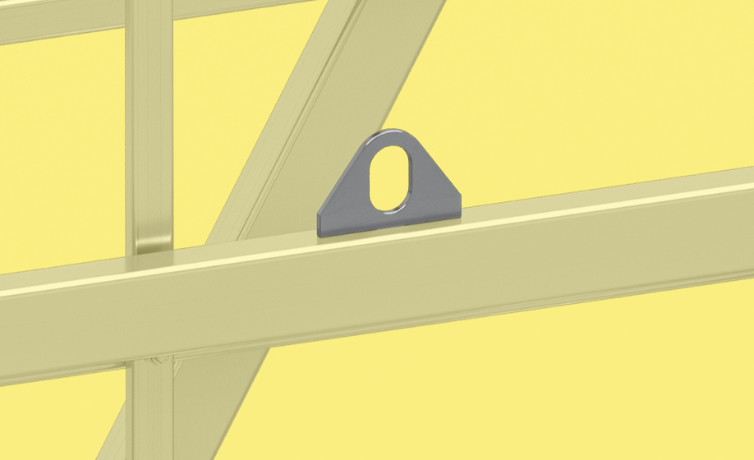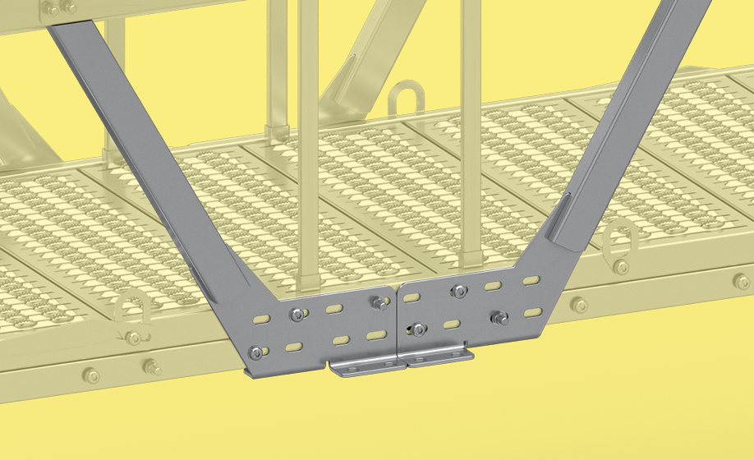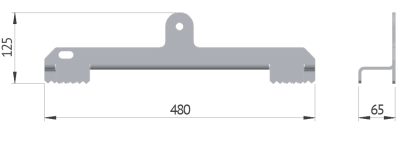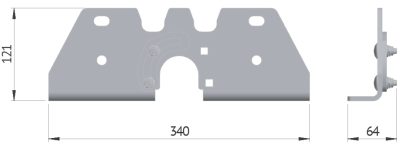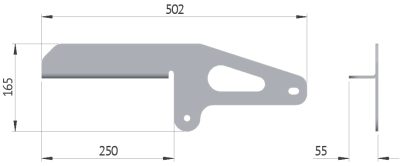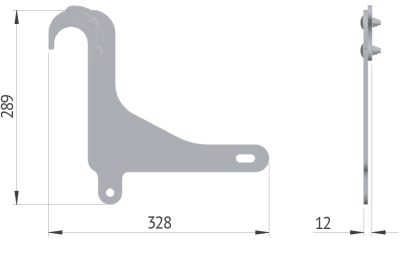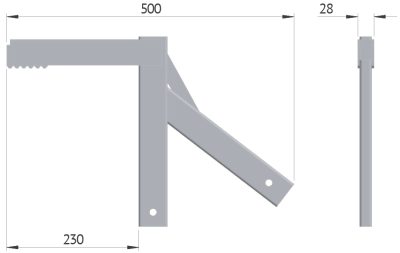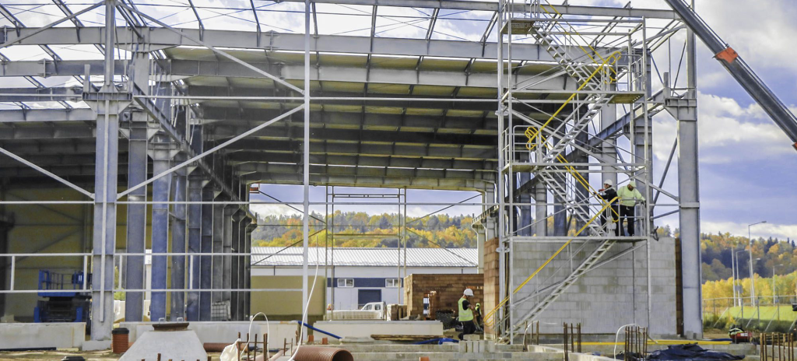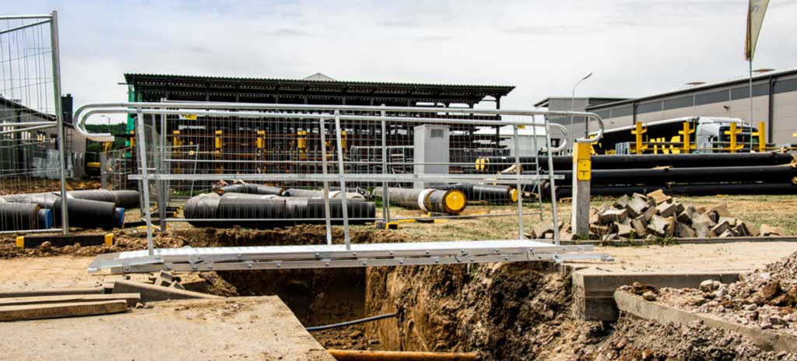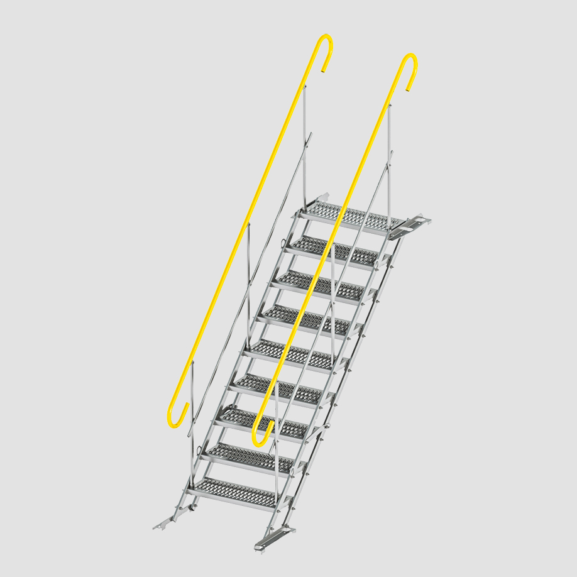
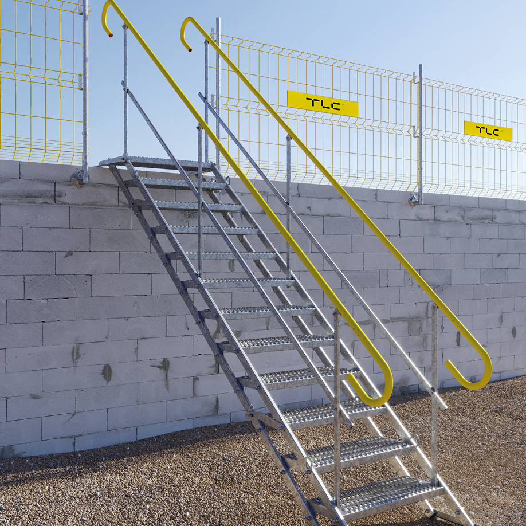
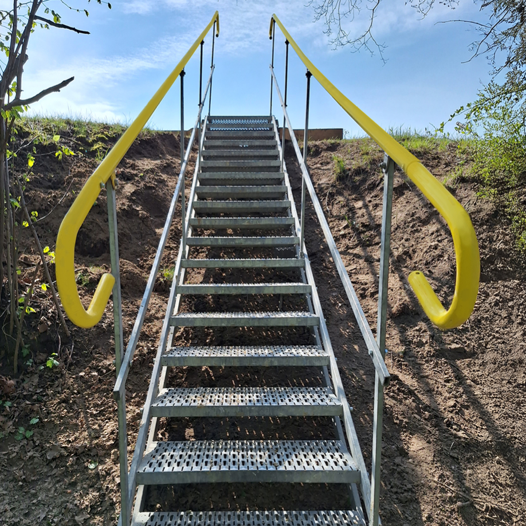
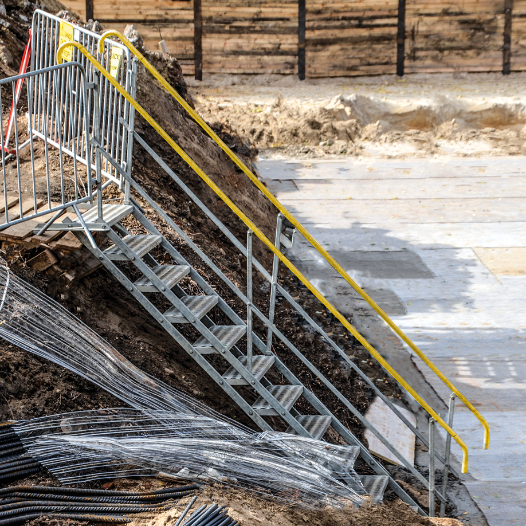
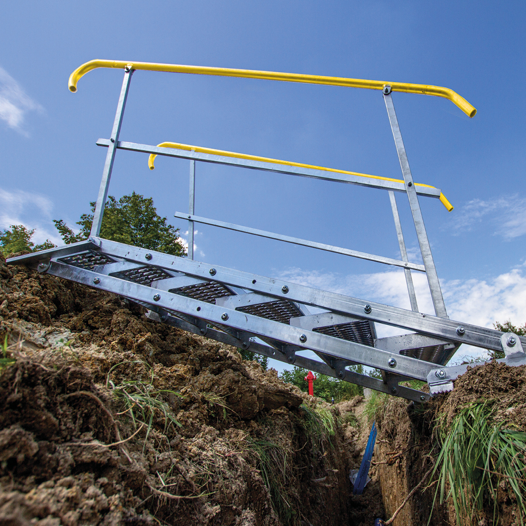
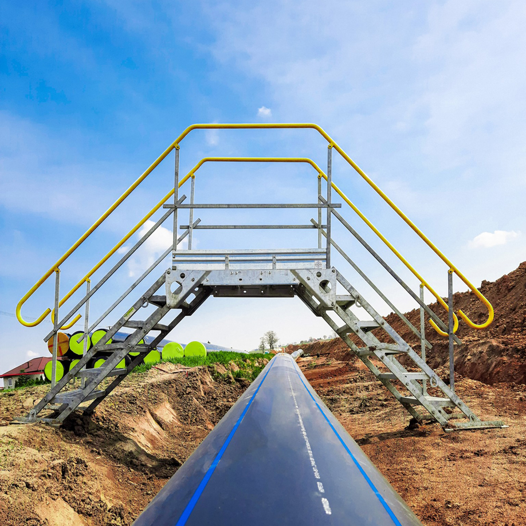
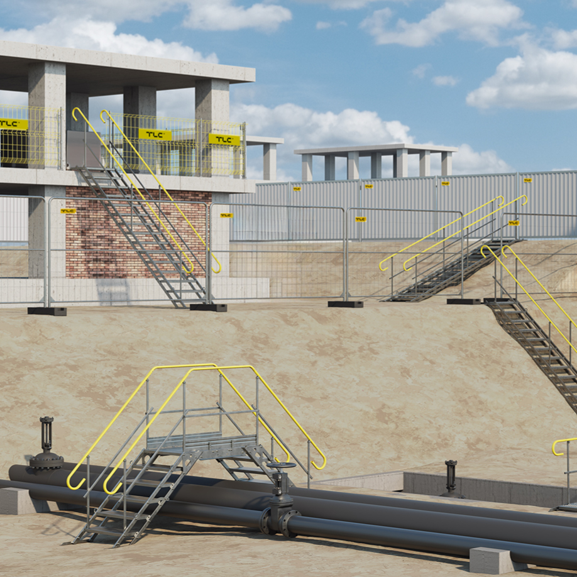
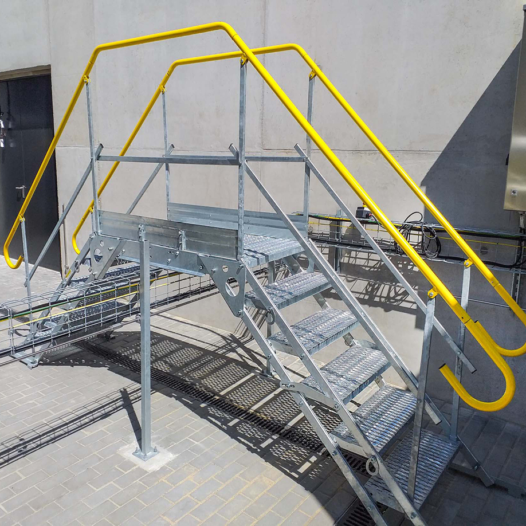








TAS temporary steel stairs
Temporary stairs are a common sight at the construction sites. Whenever there is a need to overcome small or significant differences in level, Using wood or concrete structures may be difficult in set up and risky to use.
Therefore, our temporary stairs / walkway solution is the perfect substitute as they are easy to assemble, safe to use, and can be repositioned and moved at any time. Additionally, the stars can easily be transformed into a gangway and are part of the TAS staircase solution.
KEY FEATURES:
- Wide angle of inclination: from O° to 50°
- Modularity – available in modules with 3, 6, 9, 12, 15, 18 steps
- Possibility to mount railings on one or both sides
- Automatic steps levelling
- Possibility to change the place of use at any time
- Possibility to use a handle lowering last step
- Possibility to connect flights (e.g. 18+18, 15+12 steps) when using connectors and supports
1 – Anti-skid and self-cleaning steps
2 – Safety locks preventing from folding
3 – Practical transport grips
4 – Anti-skid grips at bottom and top of the stairs
5 – Single or double railing
6 – Socket for fast railing instalation
7* – Possibility to use a handle lowering last step
The stairs meet the requirements of the PN-EN 12811-1:2007 requirements regarding the class 1 carrying capacity (1,5 kN on 200x200mm surface) and are adapted for self-assembly with the use of a crane.
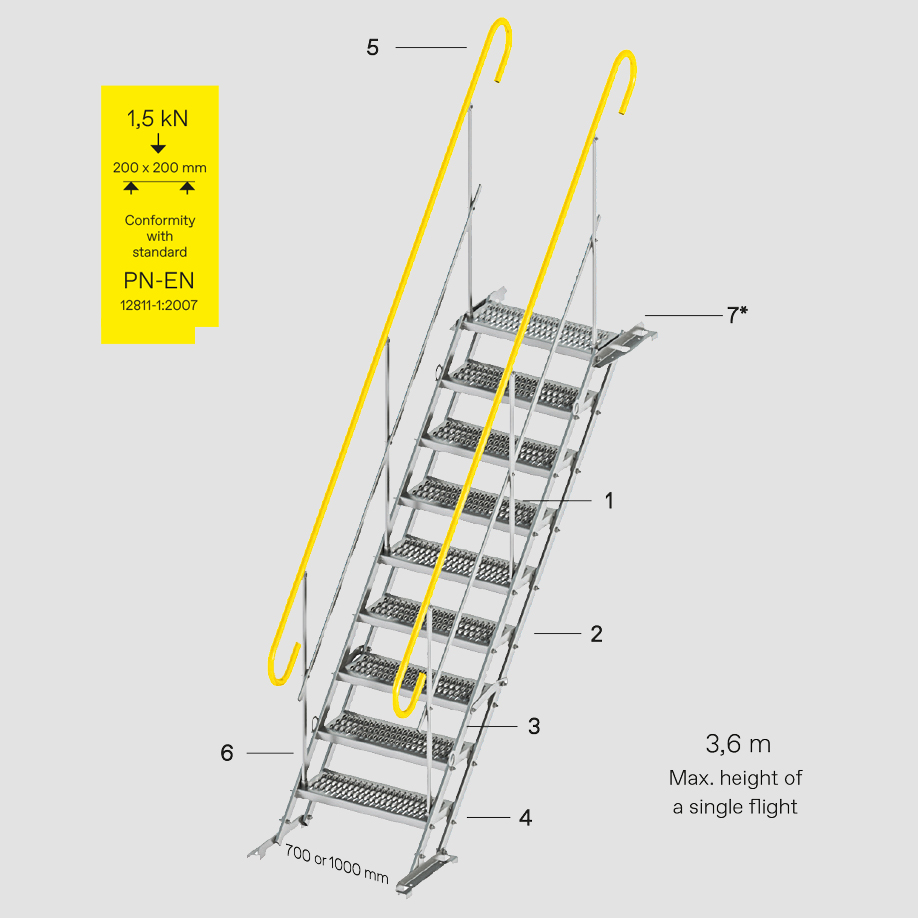
TAS modules:

Temporary stairs system can consists of 6 basic modules of 3, 6, 9, 12, 15, 18 steps. Angle regulation is possible from 0° to 50° for modules from 3 to 12 steps, and from 25° do 50° for 15- and 18-steps modules.
The stairs are to be assembled on a previousl prepared surface attaching the lower and the upper part. The table below shows basic parameters of the available modules.
| usable width 700 or 1000 mm |
| temporary stairs |
| gangways (up to 8 metres) |
| scaffolding stairs |
| step-over platform |
| staircases |
| Number of steps | 3 | 6 | 9 | 12 | 15 | 18 |
| Width [mm] | 700/1000 | 700/1000 | 700/1000 | 700/1000 | 700/1000 | 700/1000 |
| Heigh [m] | 0-0,6 | 0-1,2 | 0-1,8 | 0-2,4 | 1,6-3,0 | 2,1-3,6 |
| Weight [kg]* | 47/56 | 74/93 | 105/134 | 133/171 | 162/208 | 192/248 |
| Flight lenght [m] | 0,8 | 1,61 | 2,24 | 3,23 | 4,05 | 4,86 |
| Lenght of stairs with feets [m] | 1,4 | 2,2 | 3 | 3,8 | 4,6 | 5,4 |
| Max. number of users on the stairs | 1 | 1 | 2 | 2 | 2 | 3 |
| Possibility to use as a gangway | no | yes | yes | yes | yes (when used with a truss) | yes (when used with a truss) |
| Trench width [m] | – | 1,17 | 1,98 | 2,78 | 3,60 | 4,40 |
Lenght selection and stairs setup
Stairs location, i.e. their angle and distance between the lower upper end are determined on the diagram shown to the right as follows:
- Determine the excavation depth and mark the value on a vertical axis
- Taking into account the number o steps in the set, determine the angle of stairs – lead a horizontal line to the point of intersection with a curve.
- Determine the distance of the point of setting of the lower part of the stairs – vertical line to the intersection with horizontal axis.
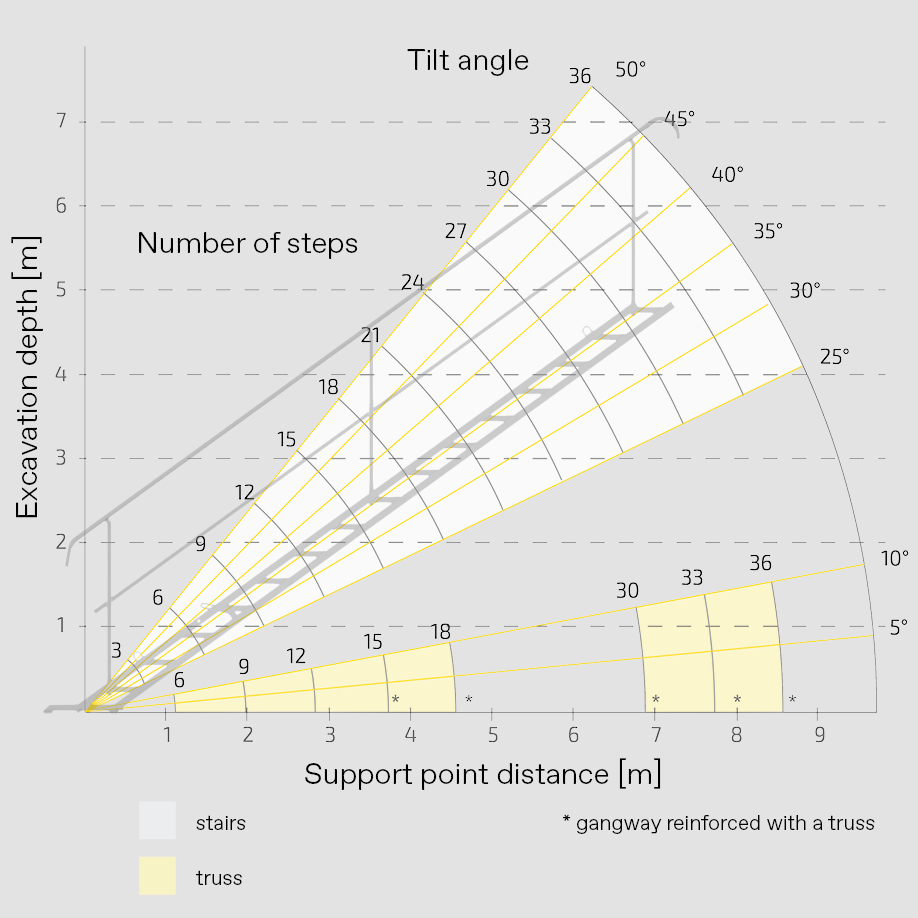
Our solutions
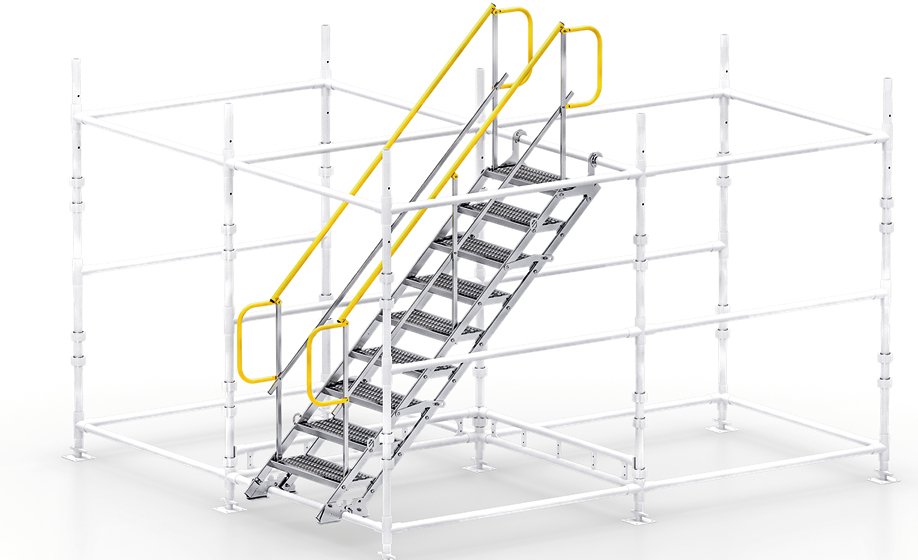
In order to optimise and adapt the product to the needs of the construction site, we have extended...
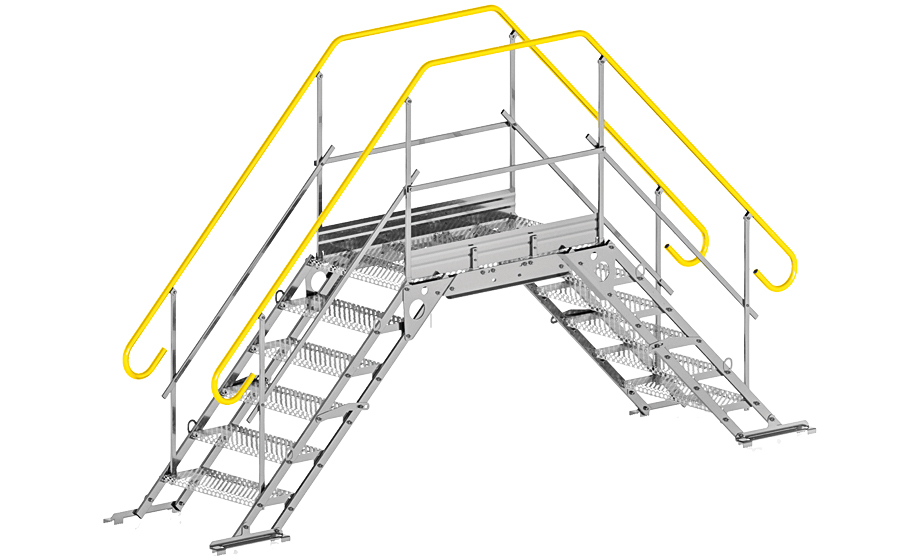
TAS step-over platform is a modular and easy to assemble solution which consists of a platform and...
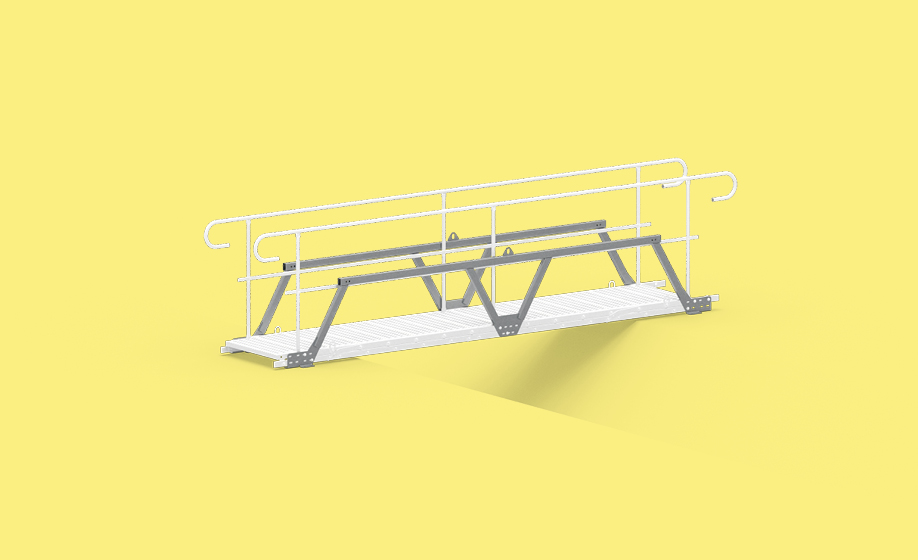
In a basic version of TAS gangway, angle regulation from 0 to 50 degrees applies only for modules...
Accesories
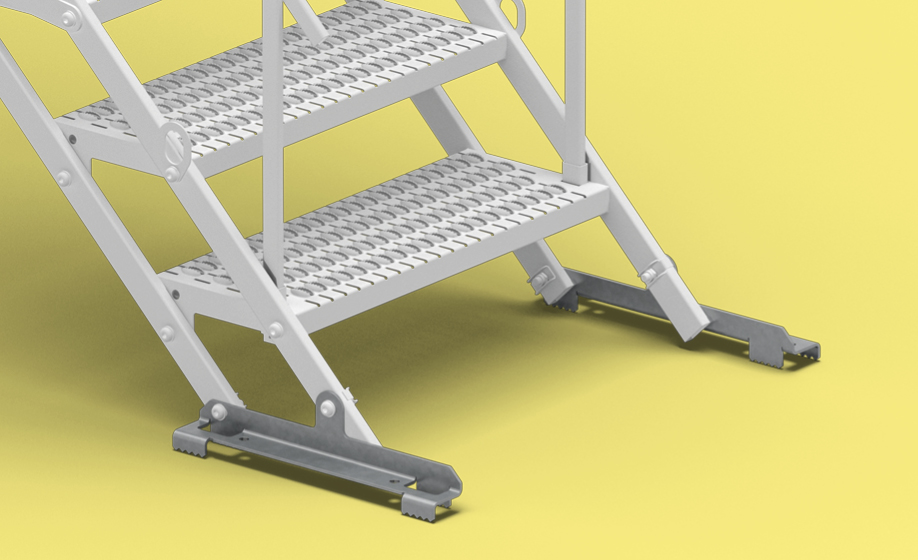
Standard lower footDestination: Assembly of the lower part of the stairs on stabilized...
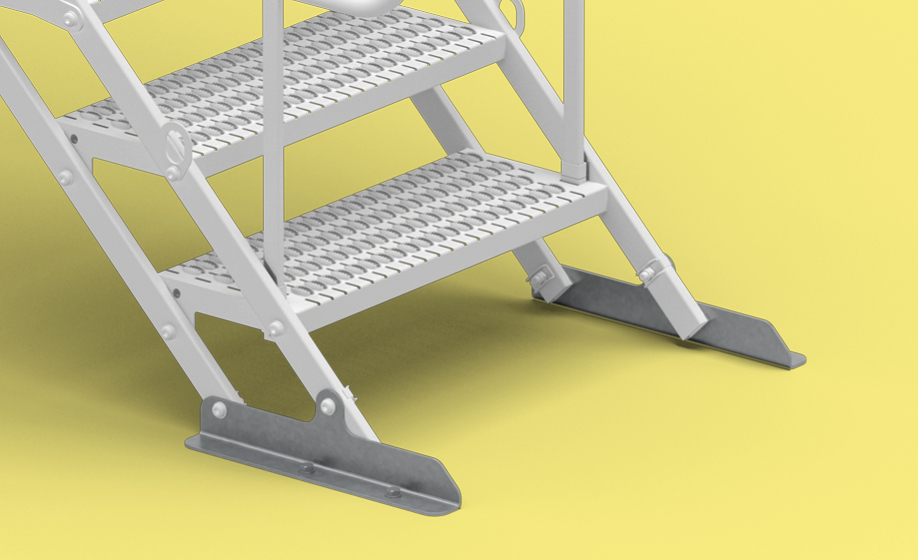
Lower flat footDestination: Assembly of the lower stairs flight on a surface that allows...
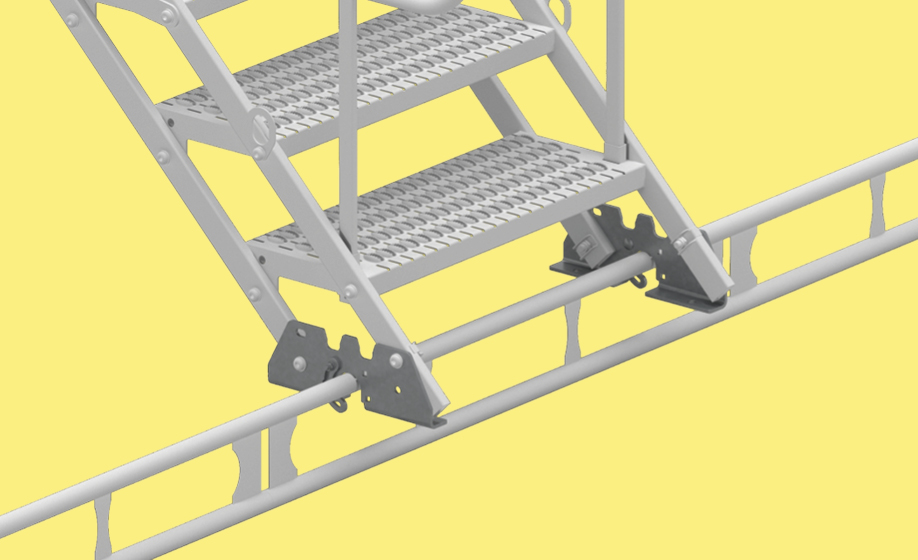
Lower scaffolding chuckDestination: Assembly of the lower part of the stairs on...
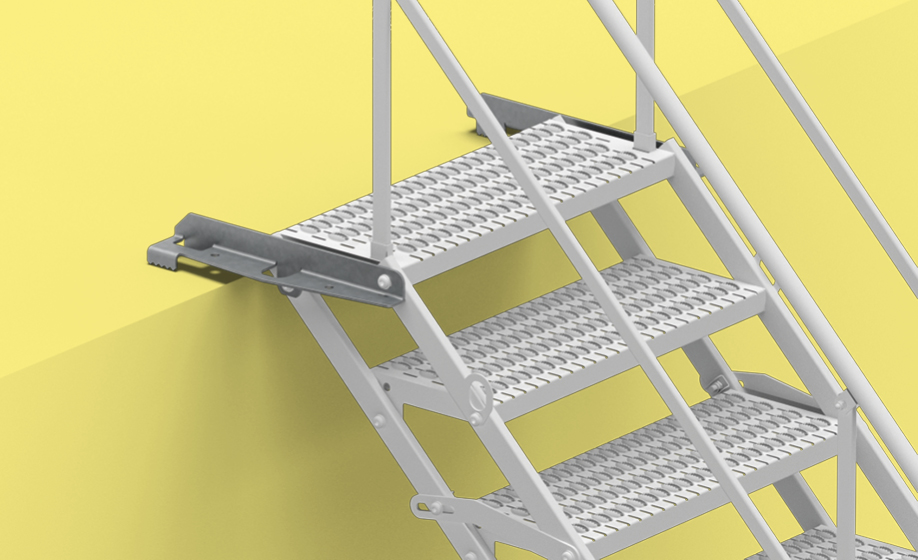
Upper standard footDestination: Assembly of the upper stairs part on stabilized...
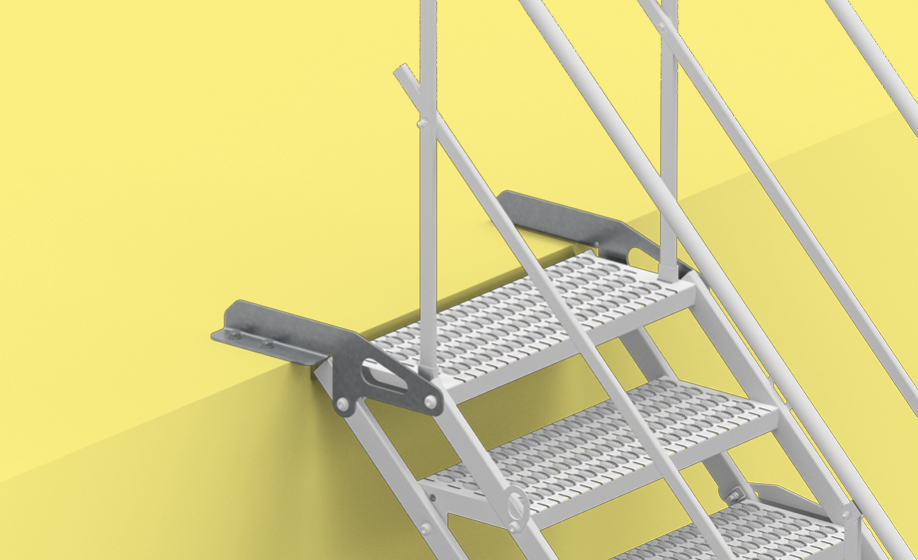
Upper foot levelling final stepDestination: Assembly of the upper stair flight on a surface...
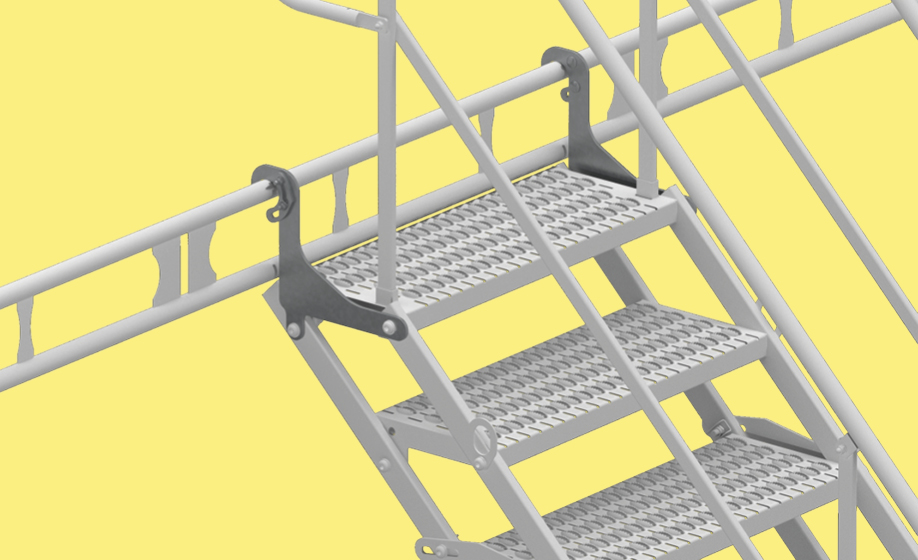
Upper scaffolding chuckDestination: Assembly of the upper part of the stairs on...
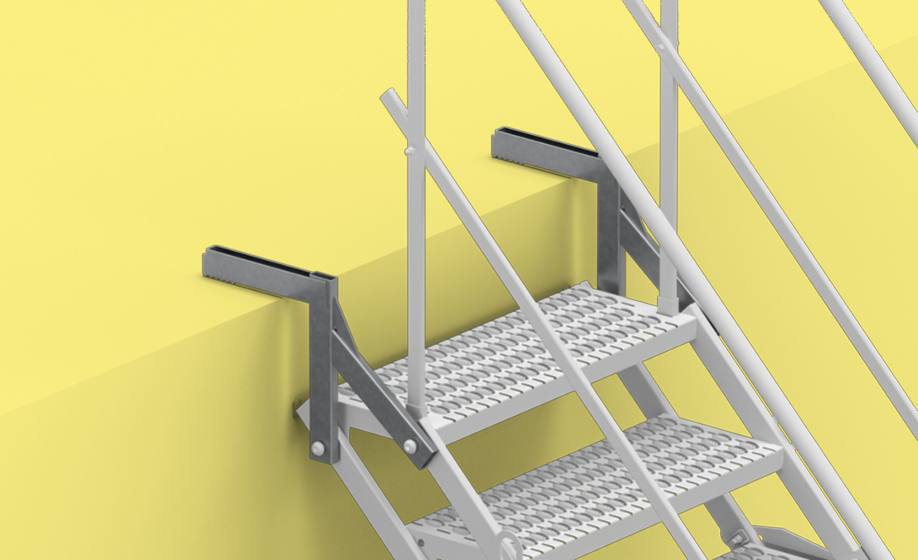
Upper foot that lowers final stepDestination: Upper foot that lowers final...
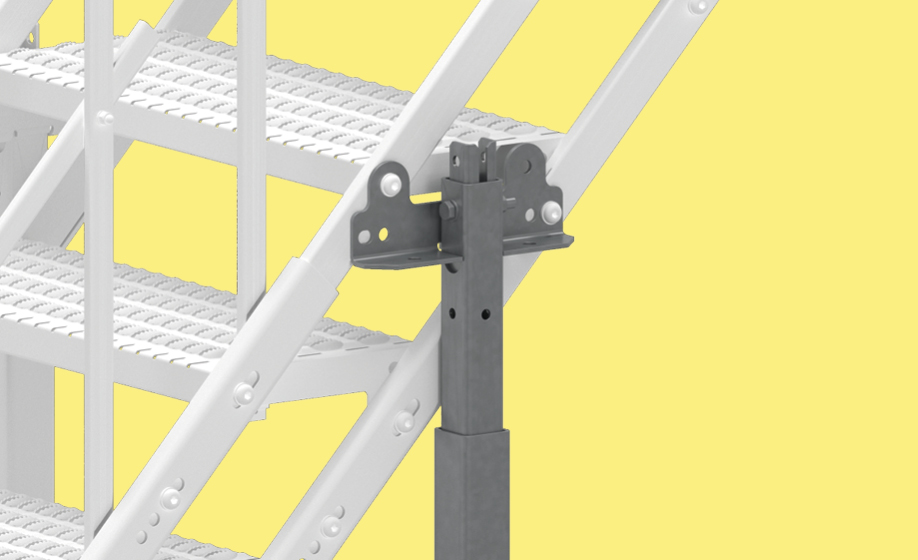
Stairs support/poleDestination: Stairs supportWeight: 25,4 kgIndex:...
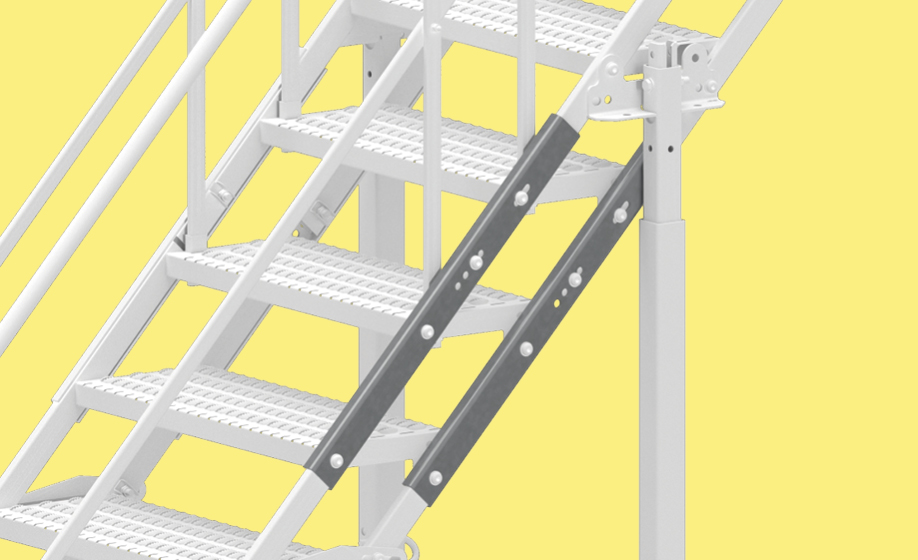
TAS-L12 for 70mm and TAS-L6 for 1000mm stairs fastenersDestination: Stairs fastener L6...
Product materials
Technical Documentation
Certification
We ensure that all of our products are of the highest quality through compliance with Factory Manufacture Control certification with EN 1090-1:2009+A1:2011, issued by the TÜV SÜD Polska Sp. z o.o. Certification Centre.
We are a manufacturer with a certificate of the Integrated Quality, Environment and Health and Safety Management System according to ISO 9001/ ISO 14001/ ISO 45001 issued by Bureau Veritas Certification.
Our construction products meet the requirements of the European Directive 305/2011 (CPR) for structural steel and aluminum.
We have Environmental Product Declarations (EPDs) for our products. This is a global Type III declaration programme that follows the principles of ISO 14025. An EPD is a standardised document that provides information on the environmental impact of a product.
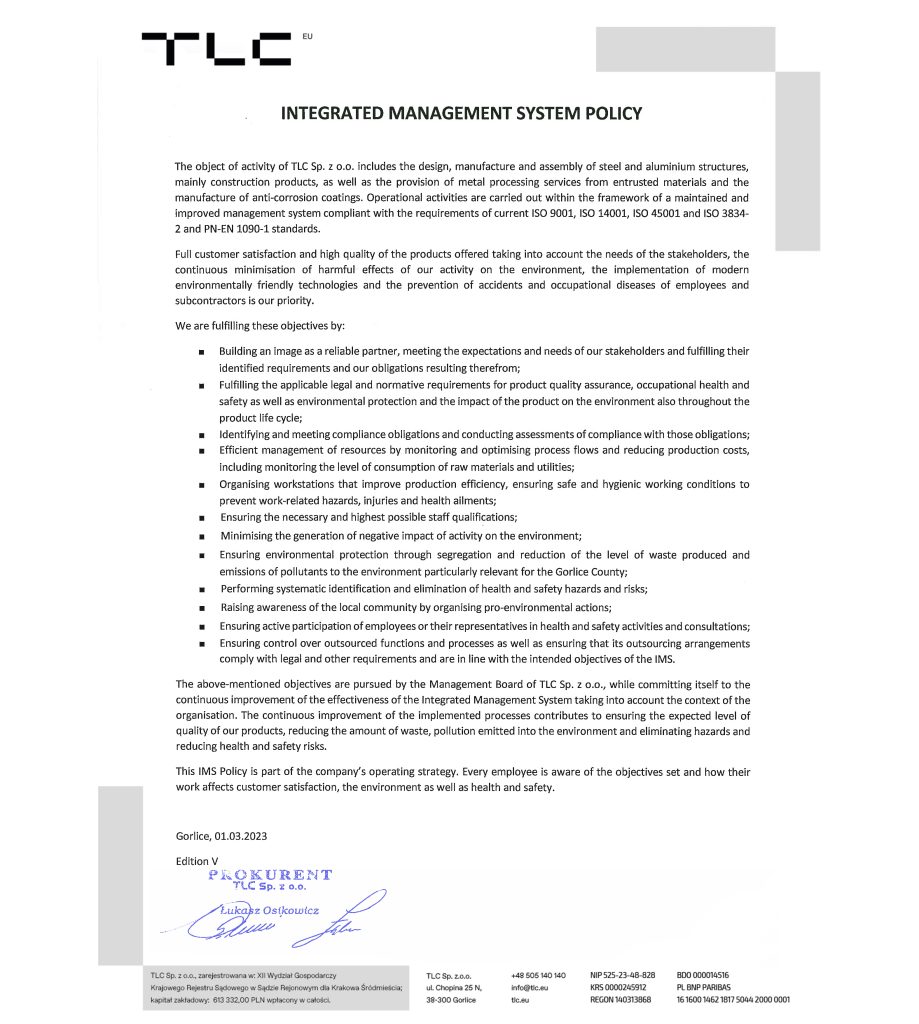
Integrated Management System Policy
Gorlice, 1.05.2023, 5th edition
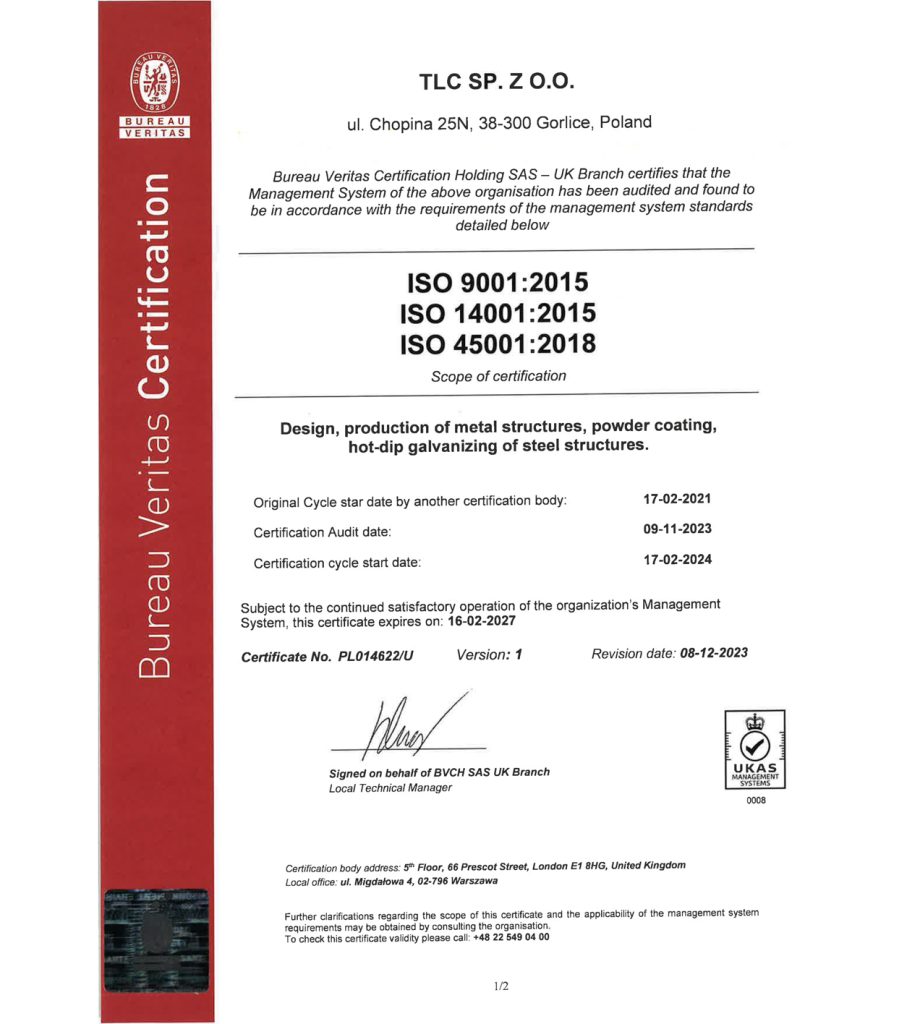
Design, production of metal structures, powder coating, hot-dip galvanzing of steel structures
Bureau Veritas Certification, ISO 9001:2015; ISO 14001:2015; ISO 45001:2018
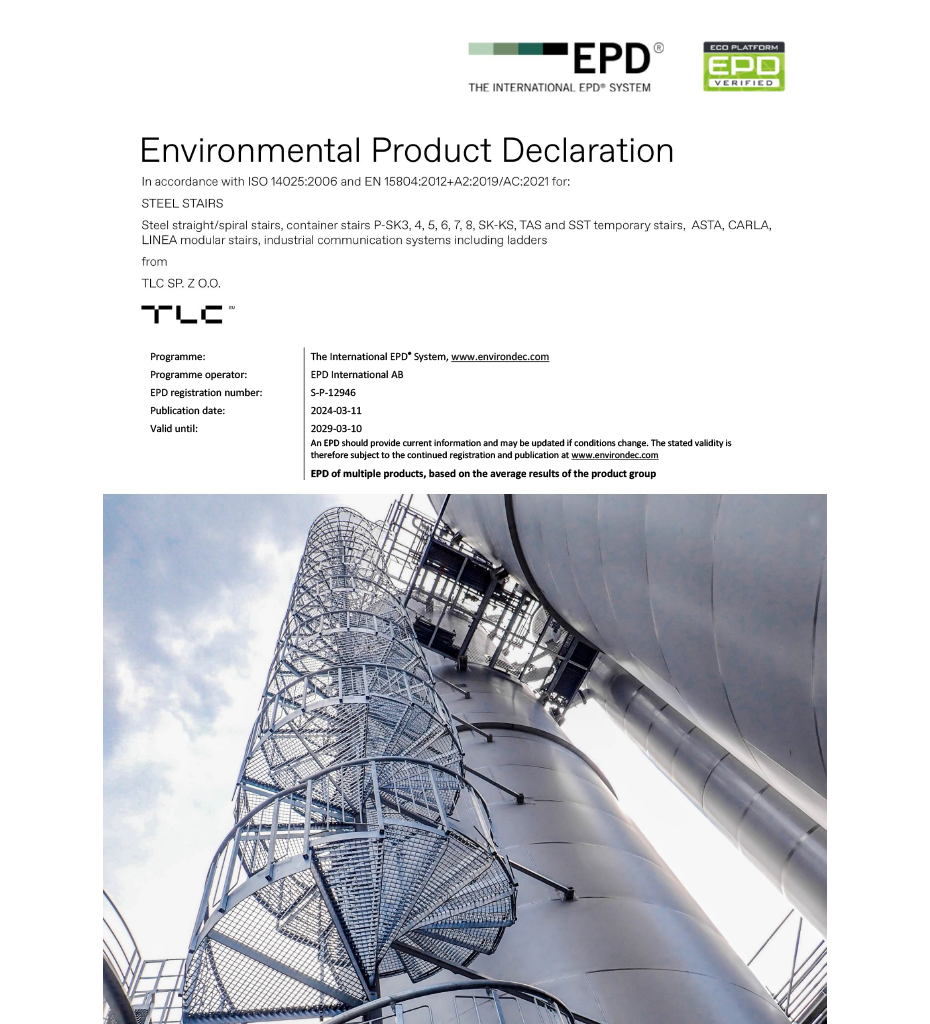
EPD Environmental Product Declaration
In accordance with ISO 14025:2006 and EN 15804:2012+A2:2019/AC:2021 for: STEEL STAIRS Steel straight/spiral stairs, container stairs P-SK3, 4, 5, 6, 7, 8, SK-KS, TAS and SST temporary stairs, ASTA, CARLA, LINEA modular stairs, industrial communication systems including ladders

